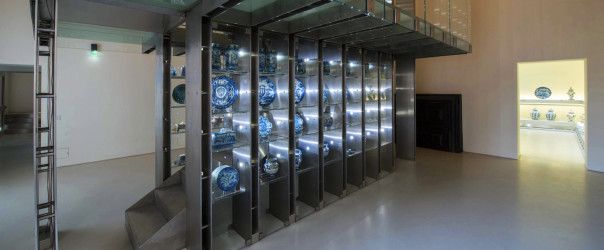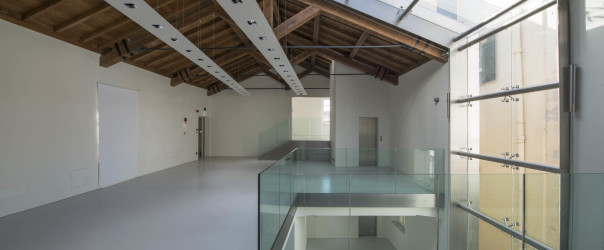The restoration of the building, owned by Agostino De Mari Foundation, and its transformation into a functional building required several years.
Through an interesting fusion of ancient and contemporary elements, a careful architectural project was undertaken to ensure a harmonious balance of the original parts from the period and new elements, opting for contemporary designs and materials, such as steel and glass. A uniform design was adopted for the internal walls and surfaces, with resin flooring guaranteeing continuity throughout the building, and complimenting the displays and their rich variety of colours.
The set-up of each display area was carefully designed to compliment the ceramics. For example, on the second floor a two-storey structure made of stainless steel and glass was built to encase one of the main collections which was donated by Prince Boncompagni Ludovisi. A kind of fascinating “exhibition machine” that you can enter to discover the collection.

Preservation and restoration of the original parts of the building
The decision to transform the 15th century Palazzo del Monte di Pietà into a ceramics museum involved adopting architectural techniques that would best preserve and restore the original structures still in place to this day. New architectural elements were then put in place, using modern shapes and materials, mainly steel and glass. These materials were chosen to create an original aesthetics that would not interfere with the history of the building, but instead would highlight it.
Internal links
In terms of structure, a distinctive trait of the restoration project were the internal vertical links that allowed visitors to seamlessly pass through all four floors of the building. Fundamental to its design was also the connection to the Municipal Art Gallery, found in the adjacent Palazzo Gavotti, important in creating a unique tour through the main building but also to the connecting buildings. The fourth, third and second floor of the museum are connected by a modern metal staircase, again chosen for its contemporary appeal.
Continuity and uniformity throughout the project
The original flooring in the Palazzo del Monte di Pietà differed throughout and lacked uniformity, thanks to the various modifications made during the 20th century. Architects and designers working on the restoration project opted to bring uniformity to the flooring, a solution that would also highlight the collections, and furnished the whole building with a light grey resin floor. The 19th century façade of the building was also restored and enhanced thanks to the addition of an eye-catching element: an image of a majolica plate was printed on all the roller blinds of the façade, which can be seen all the way from Piazza Vescovato.
A set-up that draws inspiration from the past
The restoration project was created following the nature of the ceramics, many of which needed to be displayed according to their character and context. This meant that the expositions mirrored antique displays. This is the case for two of the main collections: the vases from the pharmacy at San Paolo Hospital of Savona cover the entire perimeter of the walls, the floor and the ceiling, recreating the space and the proportions of an old pharmacy. The objects from the Boncompagni-Ludovisi collection were arranged in a similar shelving two-storey display made from stainless steel and glass, and can be located in the vast hall on the second floor. Again, a kind of “exhibition machine” that you can enter to discover the collection.
The architects and designers who headed up the project were Armellino & Poggio Architetti Associati, lo Studio di Architettura Fallucca and Architect Marco Ricchebono, entrusted by the De Mari Foundation to redesign the new museum both in terms of architecture as well as exhibitions.
